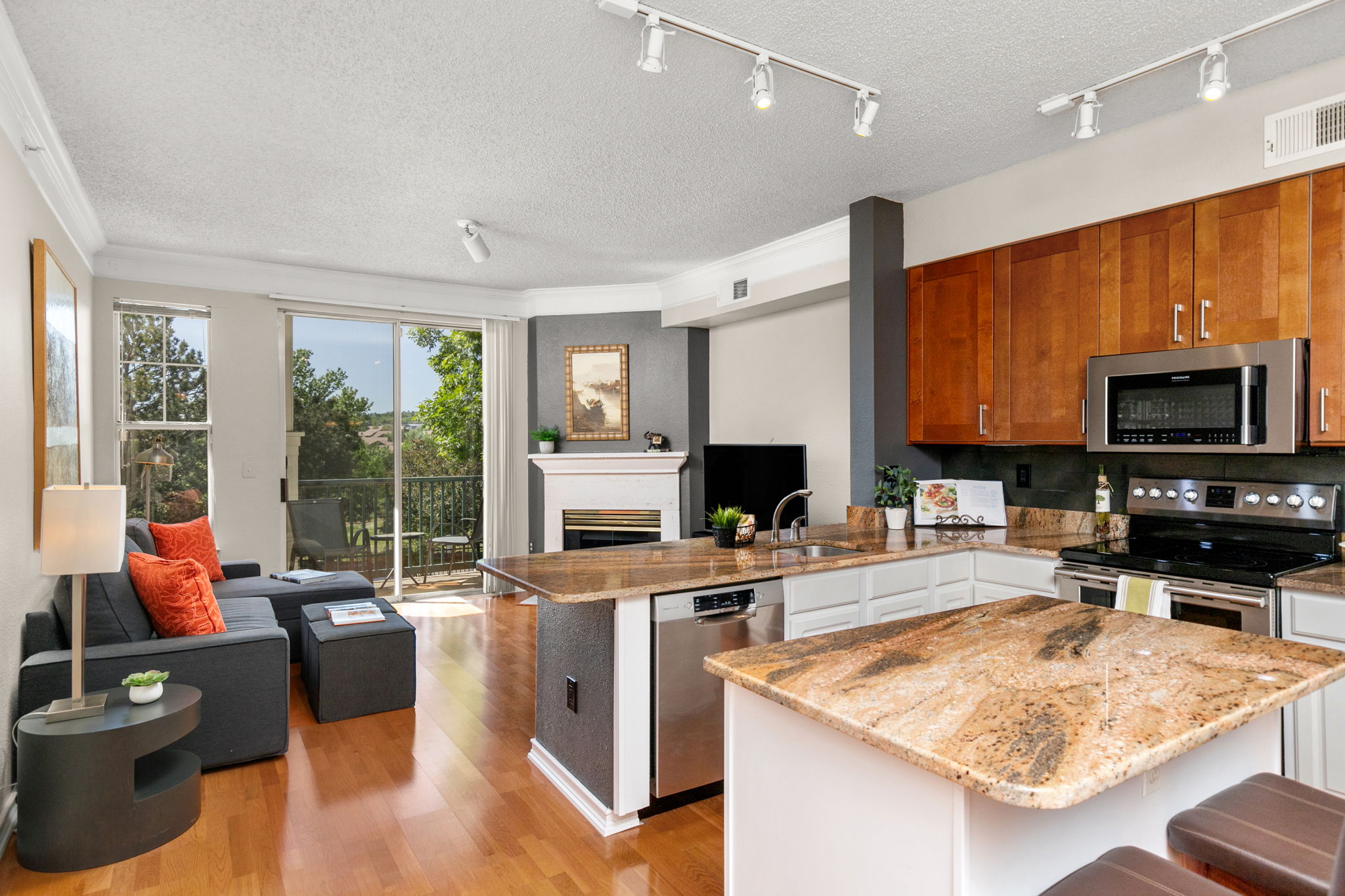Videos
Details
LOVELY, CONTEMPORARY and TOTALLY UPGRADED. BACKS TO PARKS and OPEN SPACE!
*** PRICE REDUCED! SEE PHOTOS BELOW ***
This enchanting 2-story home at Saddlebrooke, in Superior, is truly a gem. An inviting entryway will welcome you, followed by harmoniously orchestrated spaces that combine creativity and thoughtful design.
Open layout, comfortable and well-planned, with 1,224 Finished SqFt, 2 bedrooms and 2 baths. High ceilings, built-ins, abundant natural light.
The MAIN LEVEL features an integrated living-kitchen-dining area with beautiful wood floors and crown molding. Expertly upgraded KITCHEN with large breakfast bar/island and gorgeous Tiger’s Eye granite counters. LED track lighting. Soft-close upper cabinets with lighting underneath. Contemporary tile backsplash. Plentiful storage space. NEWER stainless appliances: Frigidaire refrigerator (counter depth, french door bottom freezer, internal ice maker), professional series Bosch dishwasher, Frigidaire electric range/oven and microwave (both dual use: standard or convection).
The LIVING ROOM includes a nice gas fireplace, an intimate setting for reading, chats or movie watching. A large sliding door opens onto a perfectly oriented south-facing balcony, with magnificent views of parks and open space.
The MAIN FLOOR BEDROOM includes an ELFA desk system within the closet, a very clever use of space. The MAIN FLOOR BATH features Tiger’s Eye granite counter, a stylish glass vessel sink, stone tile floors, floor to ceiling tile walls, soaking tub and Kohler comfort-height toilet.
UPSTAIRS, the spacious PRIMARY BEDROOM has a serene reading nook, vaulted ceilings and lovely views. Large walk-in closet with ELFA system. Luxurious ENSUITE BATHROOM with beautiful Labradorite tile walls, tile floors, frameless glass-enclosed walk-in shower, with stone floor and tiled ceiling. Upgraded dual vanities and light fixtures by Room & Board. TOTO comfort-height water-saving toilet.
Both bedrooms, as well as the stairs, feature high-quality Hibernia wool carpets. Convenient laundry closet with washer and dryer (newer shut-off valves and hoses).
SIGNIFICANT RECENT UPGRADES include: 55-gallon hot water heater, heat exchanger and A/C unit. Nest thermostat. Vivint security system.
ATTACHED 1-CAR GARAGE (extra deep, insulated door, shelves and storage) and DEEDED PARKING SPOT #16. The driveway has space for an additional vehicle.
EASY LIVING: Well-maintained community with onsite property management. The homeowners' association takes care of the buildings’ exterior maintenance (including roof) and common areas, water/sewer, recycling/garbage removal and snow removal. Spacious clubhouse with gathering room, kitchen, fitness center and sauna. Community gardens. The Hogdson-Harris Reservoir, within the neighborhood, is a sanctuary for turtles and protected birds.
OUTSTANDING LOCATION near the clubhouse and community entrance. Just across the street, Autrey park offers pickleball courts, bike park, disc golf course and a doggie park. In addition, you will have access to Rock Creek’s tennis courts, 2 pools, 12 playgrounds, 4 parks, ~30 miles of walking and biking trails and ~600 acres of open space with inspiring views. There are 2 golf courses nearby: Interlocken and Coal Creek. Easy drive to the gorgeous Rocky Mountain National Park. During the snow season, the Eldora resort offers skiing, snow shoeing and other fun activities. This is an outdoor enthusiast’s paradise!
Explore the upbeat Downtown Superior, or Old Town Louisville, where tree-lined sidewalks capture timeless historic charm. Quaint shops, restaurants, cafes, breweries, and artsy options make life a gentle delight. Grocery shopping is a breeze at the nearby Safeway, Whole Foods, Costco or Farmer’s markets. Convenient access to Hwy 36 (to Boulder or Denver) and Northwest Parkway to Denver International Airport.
EXCEPTIONAL THOUGHT & CARE are reflected in every feature of this special home. Delight in neighborhood life or retreat into the quiet privacy of your own sanctuary. The best of both worlds in one lovely package. ABSOLUTELY TURN-KEY. Just move in and enjoy!
A UNIQUE FIND! TRULY EXCEPTIONAL
For more information, and to schedule a private viewing, please contact Marcela Solari at 303-949-6016 or [email protected].
(ColoProperty MLS# 1010853, REColorado MLS# 2456973)
-
$445,000
-
2 Bedrooms
-
2 Bathrooms
-
1,224 Sq/ft
-
2 Parking Spots
-
Built in 1996
-
MLS: 1010853
Images
Contact
Feel free to contact us for more details!

Marcela Solari, MA, TRC, CLHMS
Keller Williams Preferred Realty
https://www.solariproperties.com
License #: FA100016495

