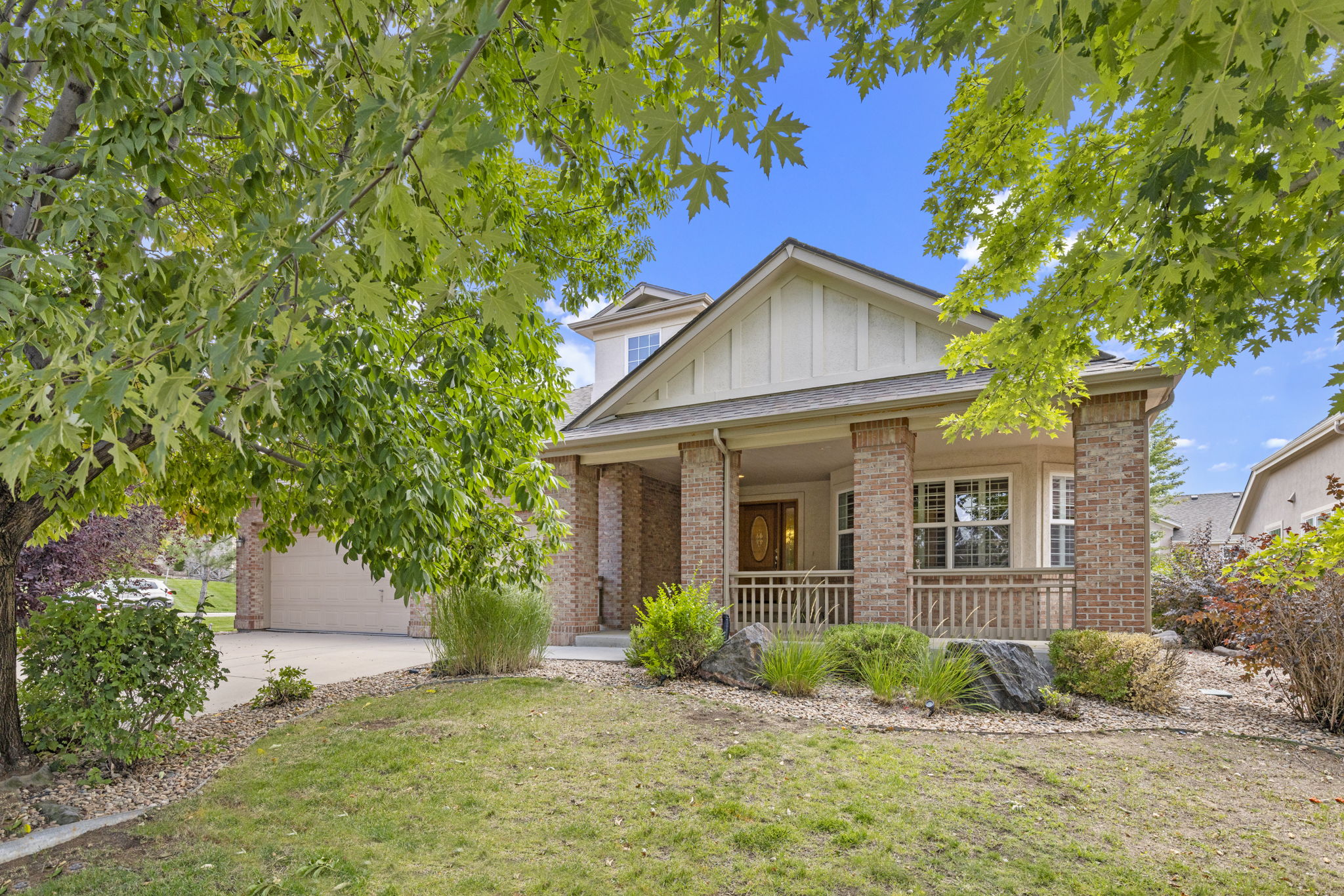Details
Set on an almost 10,000 sqft corner lot within the Legacy Ridge West golf course community, this spacious ranch-style home combines the ease of main-level living with over 2,500 finished sqft and the opportunity to expand into more than 2,300 sqft of unfinished basement space. Inside, a welcoming foyer leads to a dedicated office behind French doors, a formal dining room, and a bright living room with vaulted ceilings. Hardwood floors extend through the living areas, adding warmth and continuity as the open kitchen with eat-in area blends seamlessly with the spacious family room. Step outside to enjoy the covered patio and ground-level flagstone patio overlooking the backyard. The private primary suite features a spa-like bath with a soaking tub and a cedar-lined walk-in closet. Two additional bedrooms and two bathrooms on the main floor provide comfort for family or guests. A convenient laundry room sits just off the oversized 3-car garage. Downstairs, the expansive unfinished basement offers endless potential. Create a home gym, theater, game room, or guest retreat, all while adding instant value. Owned solar panels and recent upgrades include brand-new mechanicals: furnace, AC, and water heater. Enjoy the Legacy Ridge lifestyle, with neighborhood amenities, golf, scenic walking trails, and community open space at your doorstep. All this, just minutes from Westminster's rec center, city park, shopping, dining, and Hwy 36 into Denver and Boulder.
-
$889,000
-
3 Bedrooms
-
3 Bathrooms
-
4,819 Sq/ft
-
3 Parking Spots
-
Built in 2004
-
MLS: 1043448
